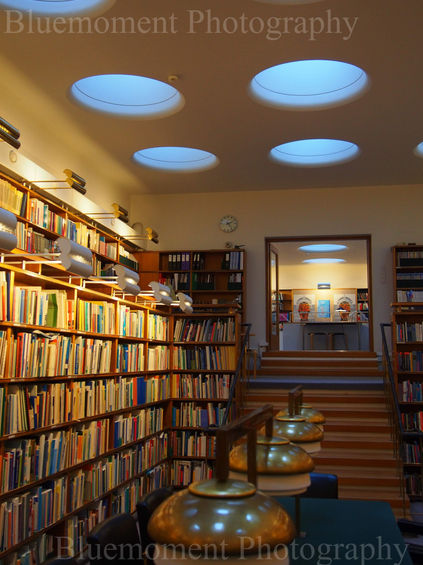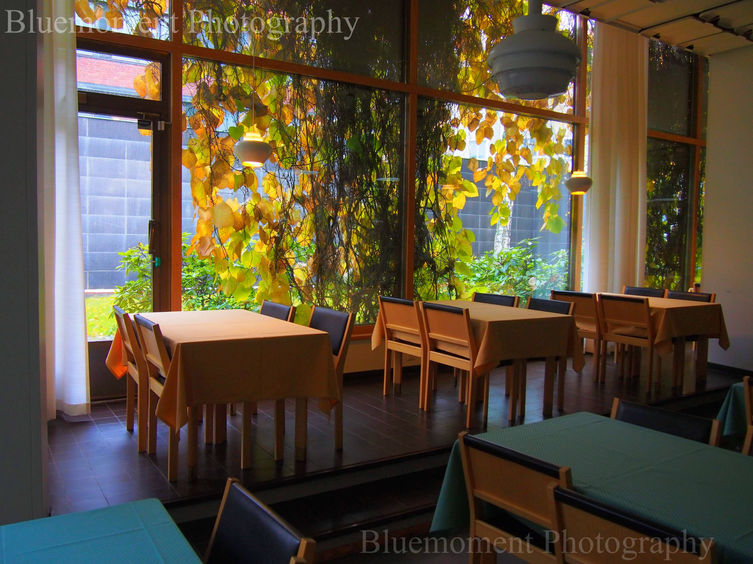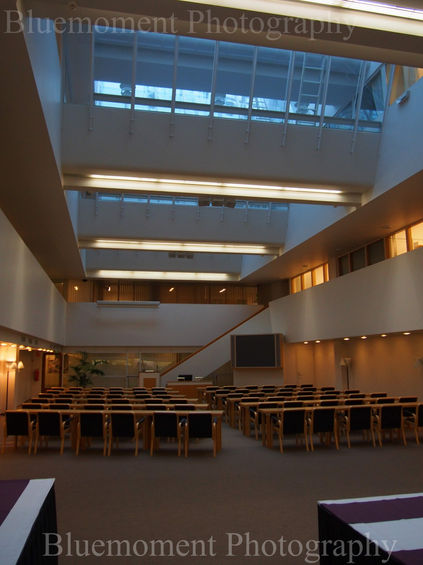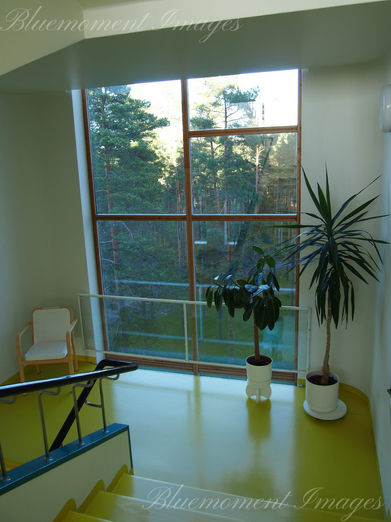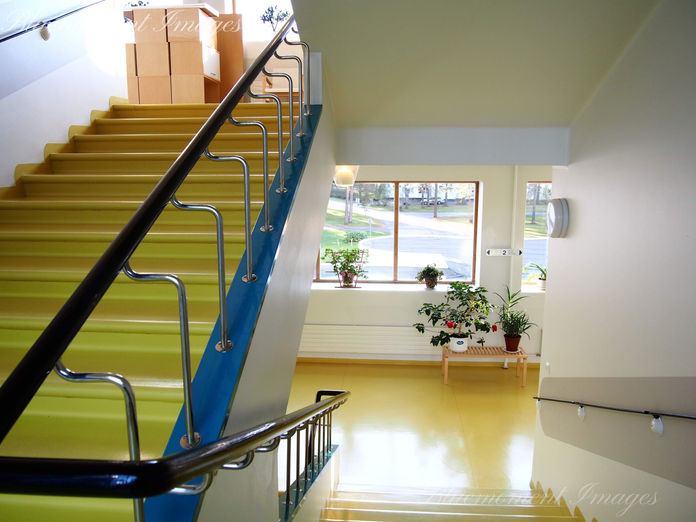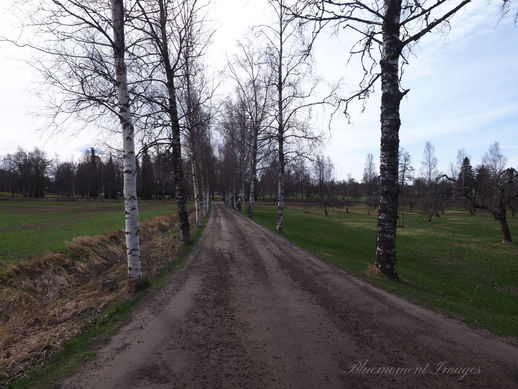
Bluemoment Images
~ Inspired by fine arts and Nordic natural lights
Alvar Aalto and My Finland
I became knowing Alvar Aalto in 2008 when I was given a book about Nordic designs called "Hokuo Design Techo (北欧デザイン手帳= Nordic design handbook)" which contains major Nordic design products and designers/design companies. I was fascinated by the cover, page layout and the designs of the book and contents. The book had magical power to make me feel travelling. I heard my internal voice to visit Nordic countries. It did not only show the products but also snap shots of Sweden, Denmark and Finland. Particularly the scenery of Helsinki with gloomy grey sky and undulating shapes of Aalto vase were particularly impressive. The base was designed by Finland's most famous designer of mid 20th century Alvar Aalto who is one of the most influential Nordic architect and play a major role in rebuilding and transforming Finland after the war. I believe Finland can be associated with a country significant in design much thanks to him as he made his country famous in International Exposition of Art and Technology in Modern Life in Paris in 1937. And after my first trip to Nordic countries in 2009 I realized instinct was correct. Finland became my favorite country. Fully satisfied by that trip up to now I have visited Finland over 15 times. Along the way I always visited architecture and felt his white building really fit very well into the surrounding and the scenery of Finland. Later I knew Aalto referred to harmony of nature and old Japanese architecture (perhaps something missed by modern Japanese architecture).
In anyway the compatibility and sympathy I felt with Helsinki and Finland made me continuously travelling.
In this page I present some of my travel memories with photos and other contents.
The first site I visited in Finland related to Alvar Aalto was The Aalto House and Studio Aalto. As the name suggests they were where Aino & Alvar Aalto lived and worked. Aino was his wife. The house was completed in 1936 and the studio in 1955. Aalto used them till he ended his life. These buildings are located near the water connected with Helsinki Harbor, to the north of Helsinki city center and it takes 25 minutes by tram number 4 (to the direction of Munkkiniemi). The Aalto House has high ceiling, high white wall and grand piano in the middle. There are large windows that reflects all of his architectural works to intake natural light which is limited in this courtly particularly in winter. Probably that open plan was extremely innovative in the mid century when they lived. In the studio we can imagine how they had been working with the settings of the architect's office left as it was. And we see some architectural plans and drawing as well. Unfortunately I cannot recover my photos took there. So, I will attach photos from Wikipedia.
GUIDE TO HELSINKI
Here, I recommend one of the books about Helsinki that I found by myself during the trips. It has beautiful picture and practical information focused on designs and architectures well as. It is small so you can easily carry around in your trip.
National Pensions Institute
This is a government office building designed by Alvar Aalto located on Nordenskiöldinkatu close to the City Center. You will arrive after getting off Tram 10 at Folkpensionsanst and walking for 3 minutes.
A free guided tour was being offered when I visited there in 2016. On the contrary to my image of government building which is grey and formal I could see unusual large ceiling windows, and reading room at a lower level of the library floor. And the dining room was very interesting. The windows were covered with plants. The guide said Finnish people do not hung curtain. I am still not sure about it as such Finnish companies as Finnlayson and Vallilia Interior do sell curtains but wow as you see in my photos that was to me very Finnish dinning room. I often read about Finnish effort to intake sun due to their little amount of intake of sunlight. This building typically materializes how they have sunlight even inside the office building considering the human needs.
Paimio Sanatorium
This is one of the most famous architecture by Alvar Aalto, which was a candidate to the Unesco World Heritage site. It is located in a suburb of Turuku (about 50 minutes by bus). Built in 1933 it was an innovative functionalism architecture at that time. The main features of this building was to intake plenty of natural light and fresh air. Also it was carefully designed to maintain hygiene. Paimieo Sanatorium is used as a university hospital building even now. Along with this building, it is famous that Paimio Chair was designed. Seeing this hospital building with great amount of glass and light color scheme of interiors, I even have had an impression the construction of Paimio Sanatorium was epoch making. My visit was short time just the entrance, corridors and the staircases but it was satisfying.
Villa Mairea
Villa Mairea is his masterpiece house architecture built between 1938 and 1939. It is located in Noormarkku, the suburb of Pori (about 40 mins by bus). Aalto designed it for a couple of a wealthy business man and an artist he was introduced to. Even now a family , probably their descendants, lives there during the weekend and Monday. Unfortunately it is not allowed to photograph the interiors. The characteristics of the house are the use of timber, the large space of wall spared for hanging pictures, the inspiration of Japanese houses, intake of the nature outside with large windows, a space with plants and the stone floor, and the color of the timber to match the color of the red pine forest, etc. There are a lot more unusual features of this house such kitchen space wisely connected to the dinning room, unique refrigerator, storage of large paintings, a movable wall, residence of helpers, etc. The staircase at the living room is inspired by the forest.
The door with woven tree bark surface leads to the sauna.














